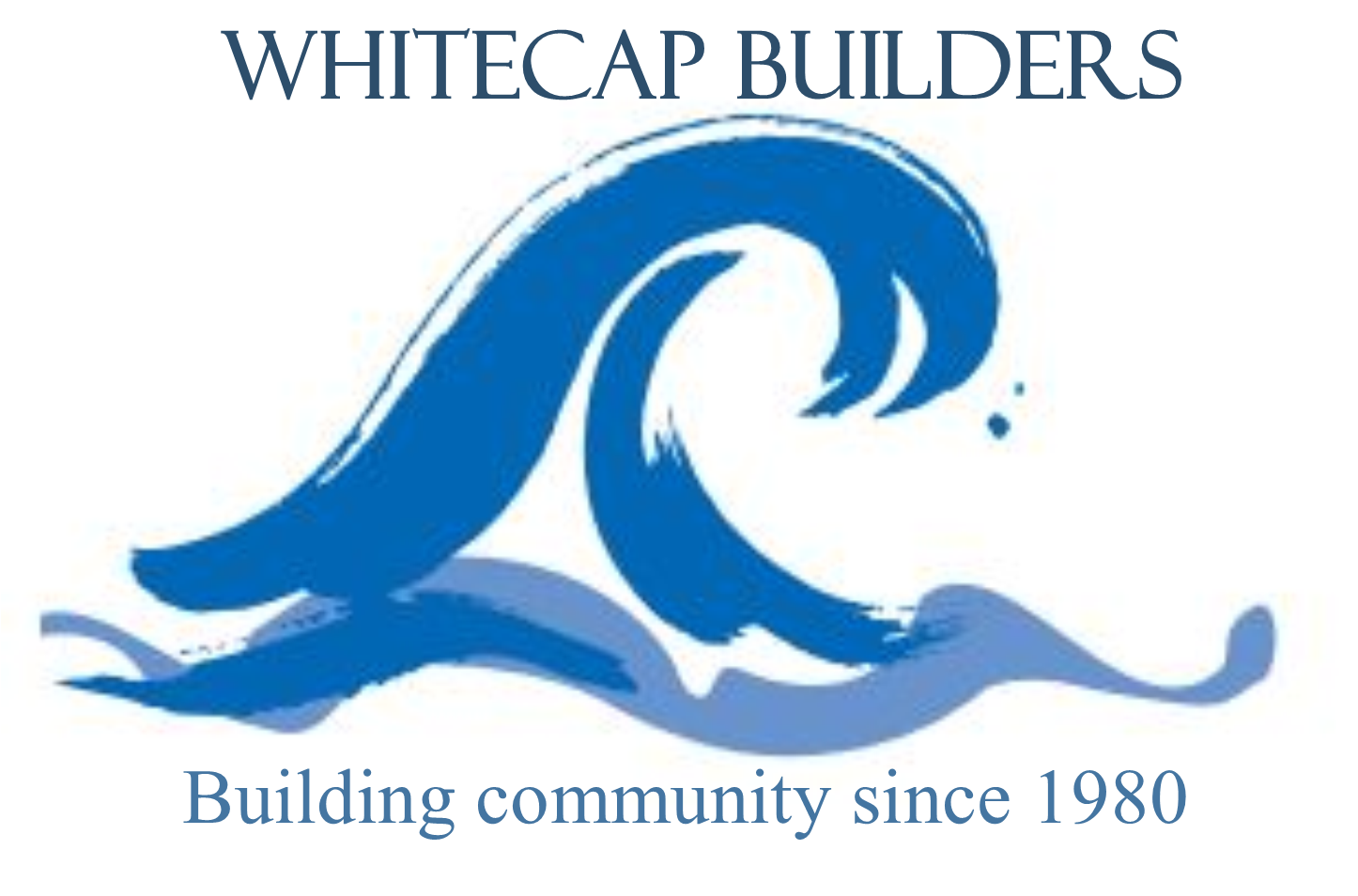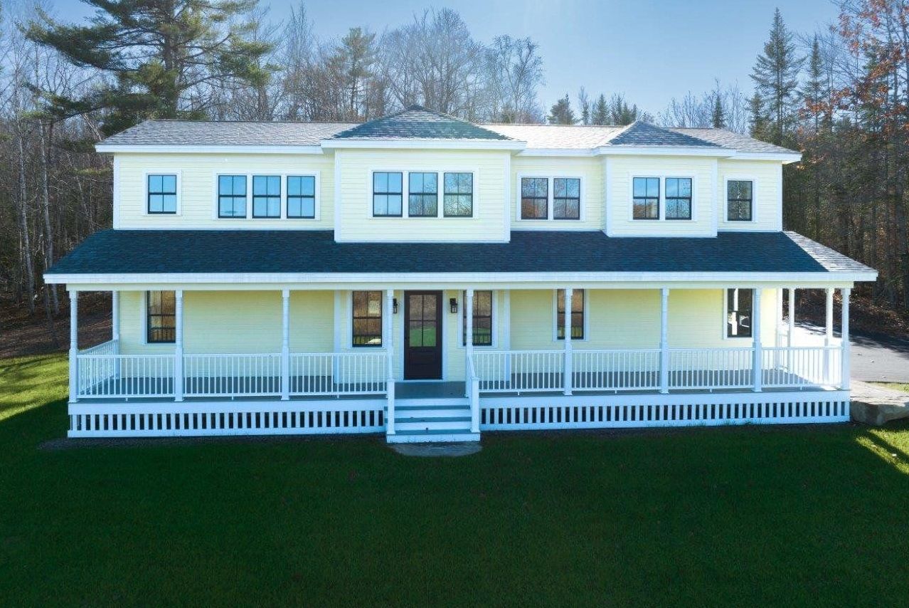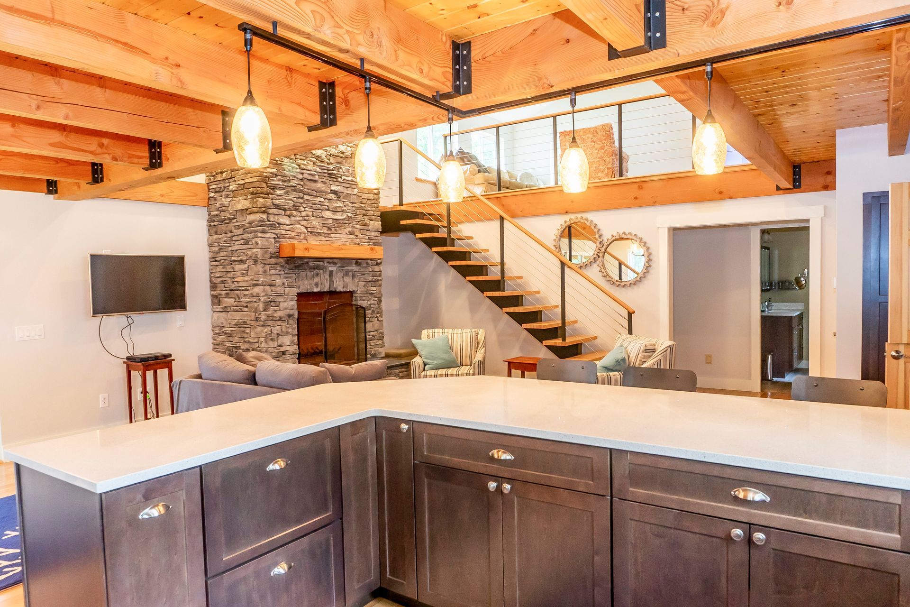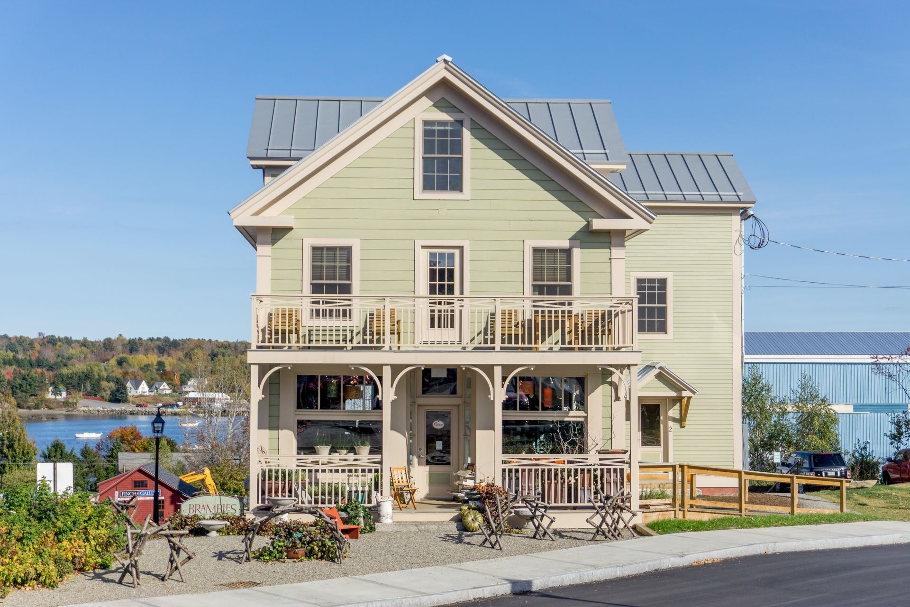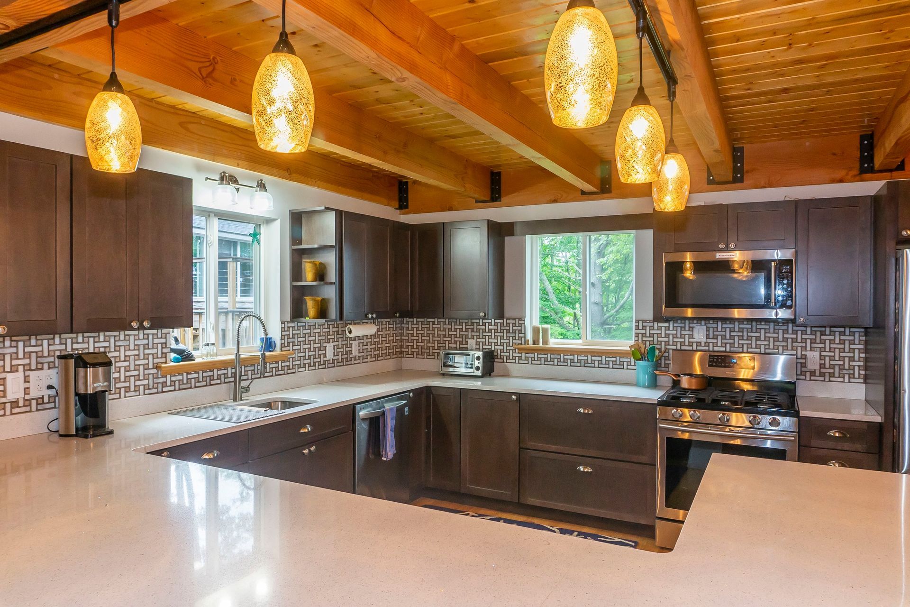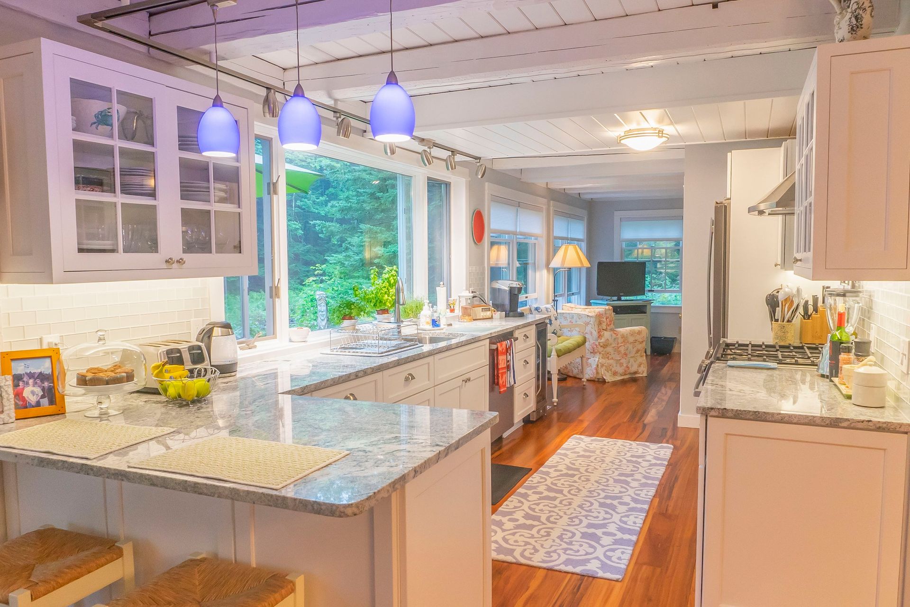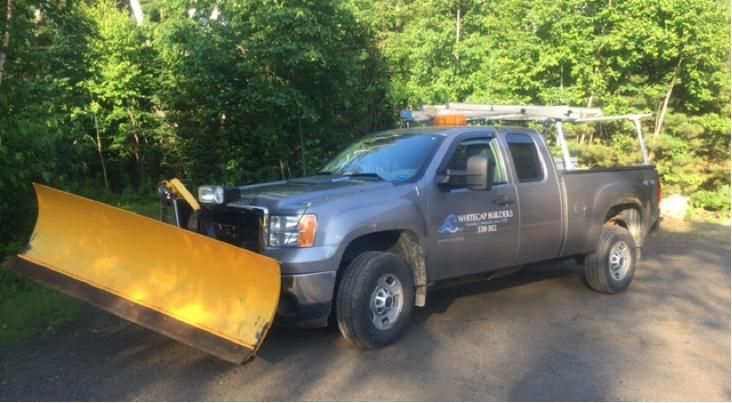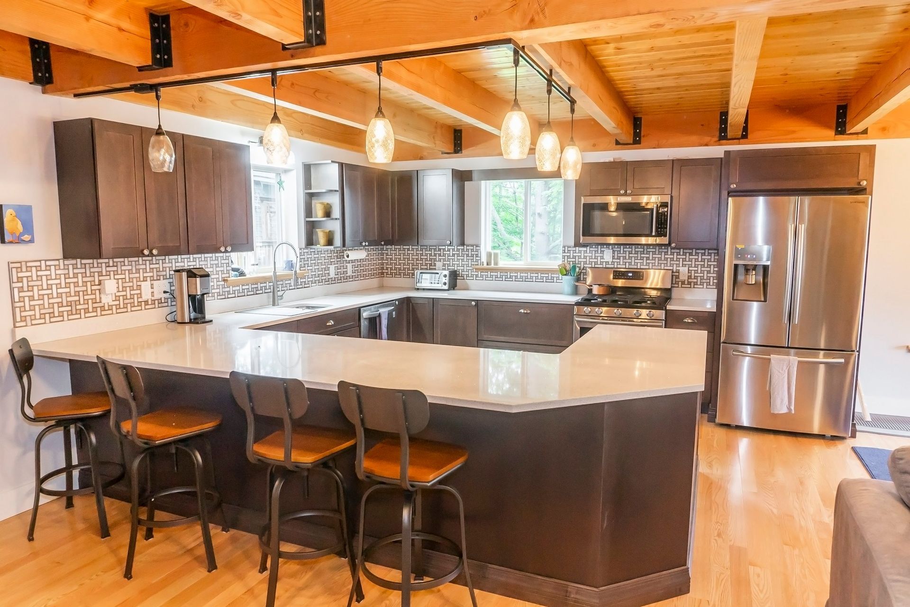Avoid These Common Mistakes When Planning a Home Addition
Planning a home addition can be both exciting and terrifying. It represents a new space and an enhanced lifestyle. However it also comes with various problems along the way. Right from budget errors to design mishaps, here are a few of the common mistakes that you must avoid when planning a home addition to your clients.
This way, you can avoid problems that would save you money and time, and you wouldn't have to go through as much stress. So here are some of the crucial takeaways that you'll learn when planning a home addition.
Mistakes in Common Design
Disappointing Architectural Styles
Any home addition should always ensure that the new space compliments the existing structure. People make a common mistake of designing an addition that disappoints the architectural style in the home. This will make the home look incomplete, hence affecting the appearance of the house. One example of such a scenario can be seen where someone adds a modern extension to the traditional house. This kind of tradition-to-modern shift is not that good of a combo. To be on the safe side, you might want to find a designer who has expertise that blends both harmoniously.
Disregarding Practical Needs
Not only about appearances but also about usage. One common mistake is giving attention more on the design rather than the overall function. This results in impractical layouts and inconvenience to the homeowners. Think about how you live in your home and what you'll want from the new space. If your client likes having parties, make sure there's easy access to a bathroom from entertaining areas. Or if they work from home, place their office away from noisy spaces like the playroom. Knowing your client’s lifestyle needs will help create a space that is both beautiful and functional.
Dissing Storage Solutions
A mistake that you can make is planning the storage solutions last on your list. No matter how the home is beautifully designed, it can soon become cluttered and chaotic without adequate storage. Try to incorporate built-in shelves, closets, or even hidden storage solutions into your design. This will not only keep your space organized but maximizes the usability of your addition. And remember, a well-planned design includes thoughtful storage that complements your client’s lifestyle.
Wrapping it up
Planning a home addition is not easy, but it really does make the whole journey pretty smooth if some common mistakes are avoided. Remember, it is that delicate balancing act between dreams and reality. Take your time and plan ahead, be realistic about the budget, and do not fear reaching out to the pros for help like
Whitecap Builders in Belfast, Maine. Consider your present home structure and make sure the new addition flows well. It would pay to carefully plan your house addition with an eye to detail so that your new addition becomes a worthwhile undertaking and adds value to the comfort of your home. Take a deep breath, begin to plan, and soon you will enjoy your new space without having the worry of hiccups from surprise construction.
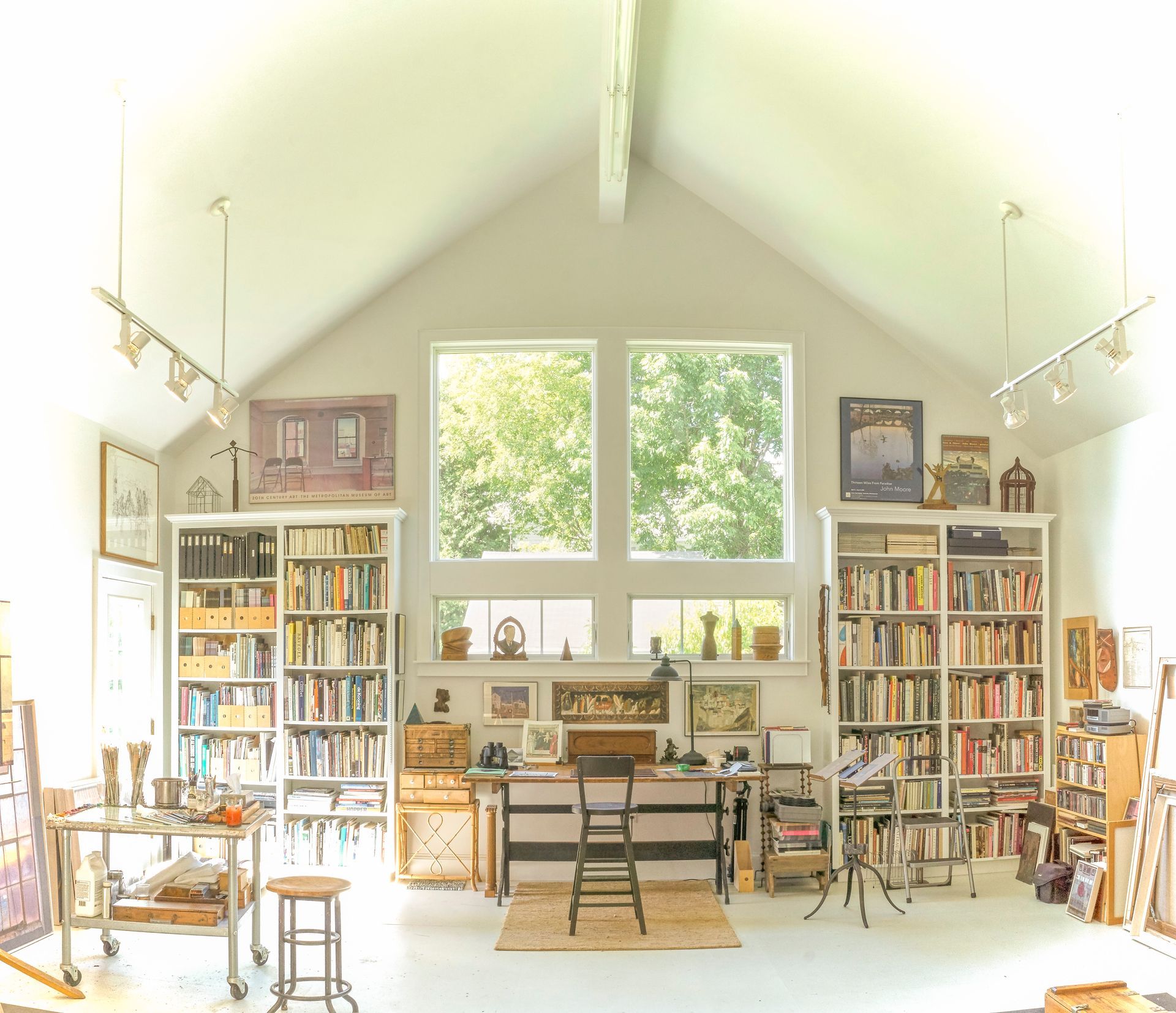
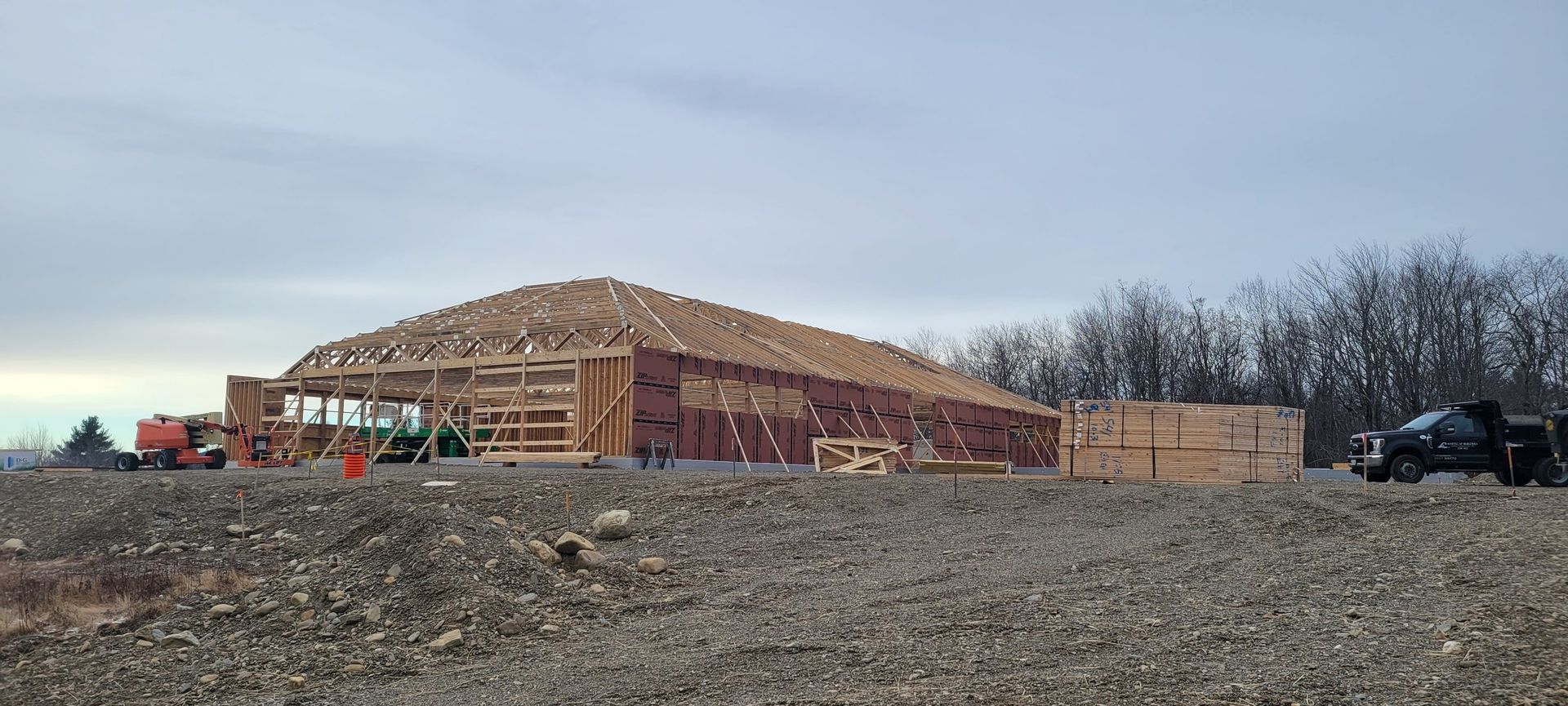
Contact
Our Services
Whitecap Builders | Designed and Built by Quantum Hawk
